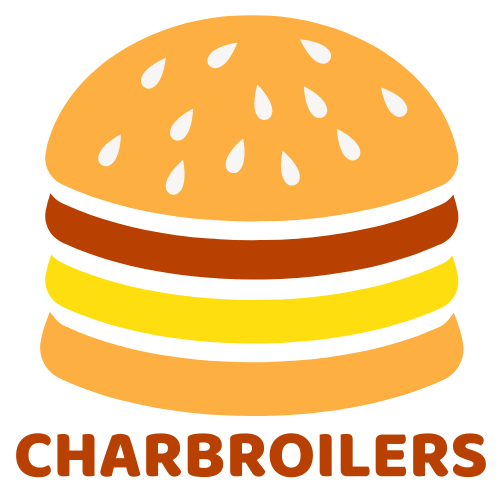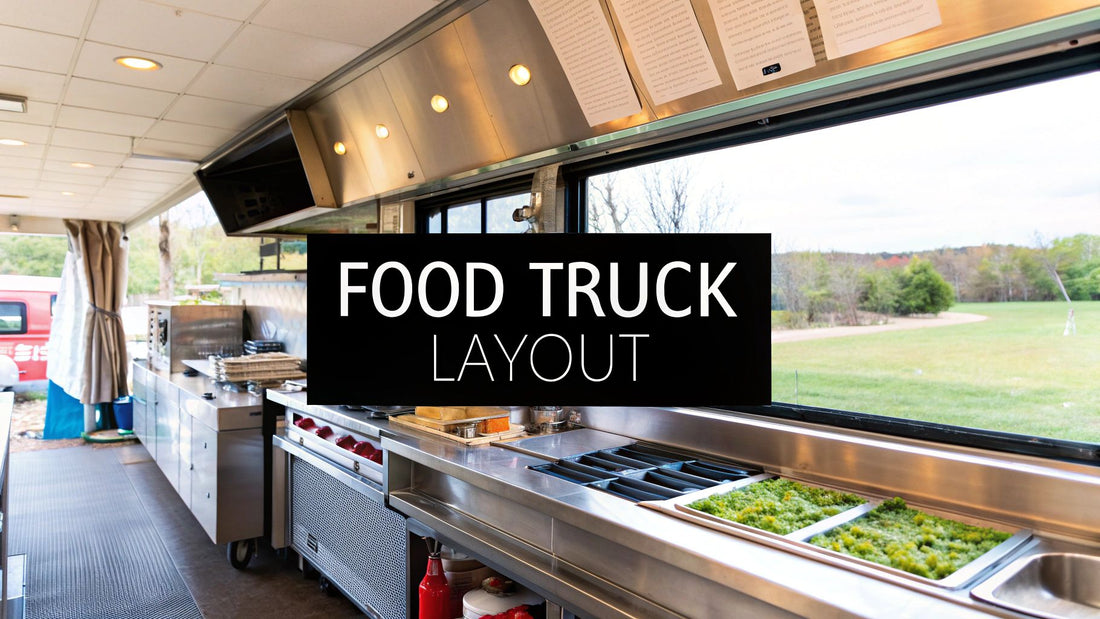
A Profitable Food Truck Kitchen Layout Guide
Share
The success of your entire mobile business really boils down to your food truck kitchen layout. It’s not just about cramming equipment into a tight space; it's a careful dance between workflow, smart design, and most importantly, safety. A well-thought-out kitchen boosts service speed, keeps your crew happy, and directly pads your bottom line.
Your Blueprint for a Profitable Food Truck Layout
Nailing your food truck kitchen layout from day one saves you from expensive do-overs and the daily frustration of a dysfunctional workspace. It's about building a system that’s custom-fit to your menu and service style. The goal here is to create a layout that helps your team work smarter, not just harder.
Everything starts with your menu. A truck serving up gourmet burgers has completely different needs than one focused on tacos or fresh-pressed juices. This menu-first mindset is the secret sauce—it dictates what equipment you buy and exactly where it needs to live for the fastest, smoothest service possible.
The Three Core Layouts
Most food truck kitchens are a spin on one of three classic layouts. Each one has its own strengths, depending on what you’re cooking and how many hands you have on deck.
Before you start sketching, it helps to understand these fundamental approaches. Picking the right one is the first major step toward building a kitchen that flows.
| Layout Style | Best For | Primary Advantage |
|---|---|---|
| Assembly Line | High-volume, simple items (burgers, burritos, sandwiches) | Unbeatable speed and efficiency for linear food production. |
| Zone Layout | Complex menus with diverse cooking processes (e.g., fry, grill, and cold stations) | Minimizes staff crossover and keeps dedicated areas organized. |
| Galley Layout | Most food truck menus | Maximizes the use of long, narrow truck interiors. |
Each of these layouts can be adapted to your specific needs, but choosing the right foundation prevents major headaches when you're slammed with orders.
-
Assembly Line Layout: This is the king of high-volume efficiency. Think of it as a straight shot from A to B. Stations are set up in a line, following the order of how a dish is made—prep, cooking, assembly—and ending right at the service window. It’s perfect for operations pumping out burgers, sandwiches, or bowls.
-
Zone Layout: If your menu is a bit more complicated, with dishes that require different cooking methods, a zone layout is your best friend. You create dedicated stations—a fry zone, a grill zone, a cold prep zone—so your team can work in their own space without tripping over each other.
-
Galley Layout: This is the most common setup for a reason. It uses two parallel counters or equipment lines to create a central aisle for your staff. It’s a classic, highly effective way to make the most of the cramped, rectangular space inside a typical food truck.
Here's the key takeaway: Your kitchen layout is a physical manifestation of your business plan. A clunky, poorly designed space creates bottlenecks that kill your service speed, frustrate your staff, and eat into your profits during that crucial lunch rush.
A Focus on Your Cooking Line
The cooking line is the beating heart of your food truck, and for many, a commercial charbroiler is the main event. Choosing the right one is a make-or-break decision for your entire kitchen design. At Charbroilers.com, we offer a wide selection of commercial charbroilers for your restaurant or food truck, with models built to handle the rigors of any kitchen.
- Infrared Charbroilers: These units heat up in a flash and deliver intense, even heat. They’re absolutely perfect for getting that beautiful, quick sear on burgers and steaks, locking in flavor for high-volume service.
- Gas Charbroilers: The dependable workhorses of the culinary world. They provide exceptional temperature control and are versatile enough to handle everything from chicken to grilled vegetables, making them a staple in any professional kitchen.
- Electric Charbroilers: A fantastic option if gas isn't practical for your setup, or if you need a more compact, energy-conscious solution for your truck or restaurant.
The choice between gas, electric, or infrared models will ripple through your entire plan, affecting your ventilation, power needs, and the overall flow of the kitchen. Integrating the right charbroiler from the start ensures your layout can support the kind of consistent, high-quality food that keeps people lining up.
Measure Your Space for a Perfect Fit
Before you even think about firing up that dream charbroiler, you have to tackle the most critical, and least glamorous, job in a food truck build: measuring your space. I've seen it happen time and again—one bad measurement leads to a domino effect of equipment that won't fit, a layout that kills your workflow, and a failed health inspection. This is ground zero. It all starts here, with a tape measure and a healthy dose of reality.
Don't just grab the length and width of the box and call it a day. A food truck interior is a puzzle box of quirks. You've got wheel wells, low-hanging ceilings, and oddly placed doors that will absolutely dictate your design. To build a kitchen that actually works, you have to account for every single inch.
Documenting Every Dimension
Your first job is to create a painfully accurate picture of your blank canvas. Don't rush this. An extra ten minutes here will save you ten hours of frustration later.
Grab a notepad, a good tape measure—and maybe a friend to hold the other end—and start mapping out your territory. You need to capture everything:
- Total Interior Length and Width: Get the main "box" dimensions, from the inside of one wall to the other.
- Ceiling Height: Measure this in a few different spots. Some trucks have curved ceilings or structural drops that can stop a tall refrigerator in its tracks.
- Doors and Windows: Note the size of your service window and any entry doors. But just as important, measure their exact placement on the wall and how far they swing open.
- Wheel Wells: These are the number one layout-killers. Measure their height, width, and depth, and draw their exact location onto your sketch. You’ll be building around these.
- Utility Hookups: Mark the location of every existing electrical outlet, gas line, and water intake. You might be able to move them, but you need to know where you're starting from.
This process gives you the raw data you need to start planning your zones.
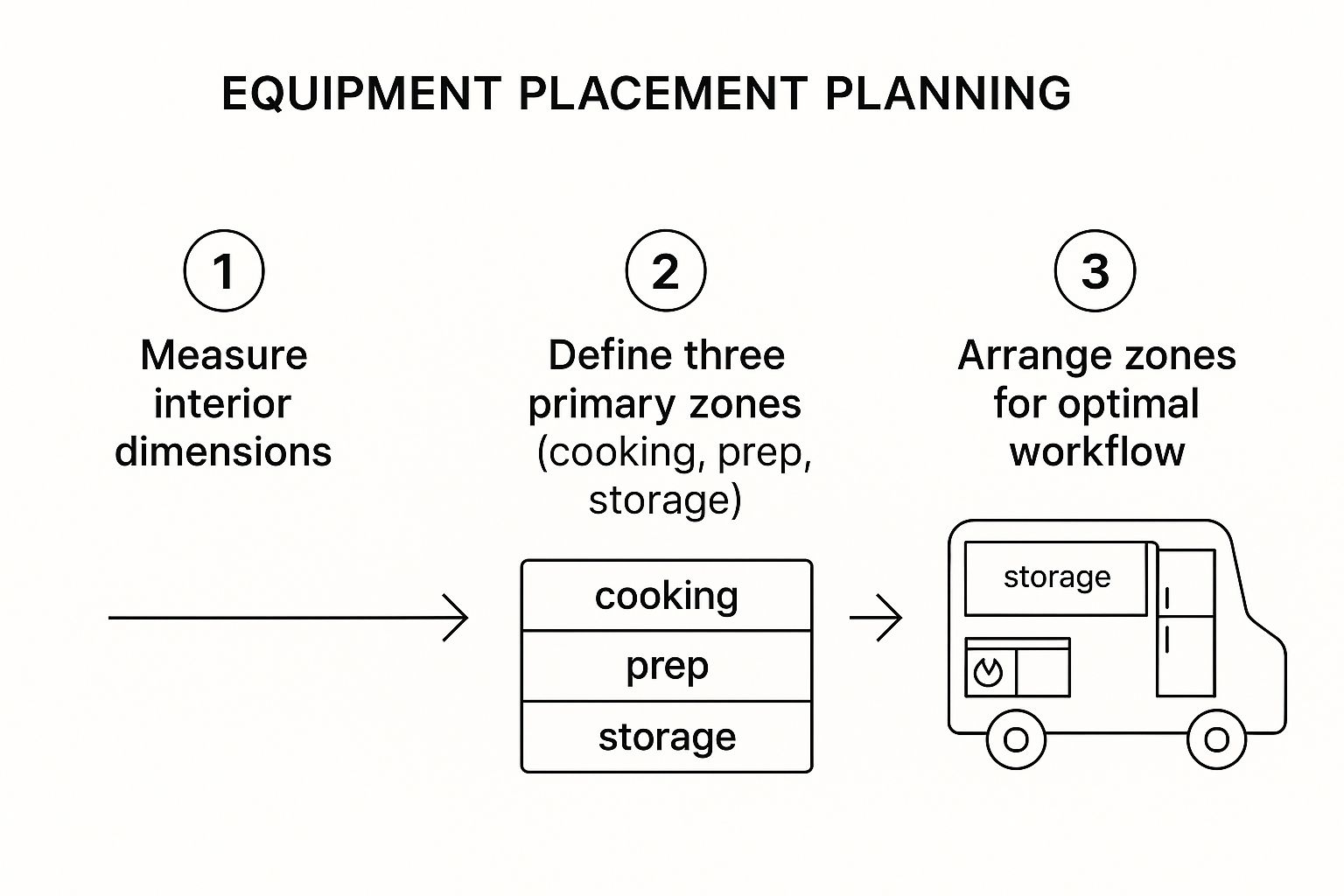
It’s a simple flow: precise measurements are the foundation for a smart, strategic kitchen layout.
Creating Your To-Scale Floor Plan
With all your numbers jotted down, it's time to bring them to life with a to-scale floor plan. This visual map is where your kitchen stops being a list of measurements and starts feeling like a real space.
The old-school way is to use graph paper. It's cheap, effective, and forces you to be precise. Just pick a scale, like one square equals 6 inches, and carefully draw the outline of your truck. Then, meticulously add in every window, door, and—most importantly—those pesky wheel wells.
If you’re more of a digital person, you can use floor plan software. Tools like SketchUp or SmartDraw have free versions that let you create a digital model. The real win here is being able to drag and drop digital "blocks" of your equipment to test different layouts in seconds.
The point isn't to create a perfect architectural rendering. It's to build a functional map that flags problems before they happen—like realizing a fridge door can’t open all the way because it smacks into the fryer. Catching that on paper saves you from a very expensive real-world mistake.
Mapping Your Essential Zones
With your floor plan in hand, you can start thinking like a chef. Using your menu as your guide, start blocking out your primary work zones in broad strokes.
- Cooking Zone: This is your hot line. The charbroiler, griddle, and fryers will live here, almost always right under your ventilation hood for obvious reasons.
- Prep Zone: Where will you be chopping, seasoning, and assembling? This zone needs dedicated counter space and should be a quick pivot away from your cold storage.
- Service Zone: This is Mission Control. It’s where your service window, POS system, and final plating happen. The goal here is speed and a smooth hand-off to the customer.
- Storage and Warewashing Zone: This zone is the backbone of your operation. It's home to your refrigerators and freezers, dry goods shelving, and your non-negotiable three-compartment and handwashing sinks.
Lightly sketch these zones onto your floor plan. Don't get hung up on specific appliances yet. Just think about assigning a general location and footprint for each activity. This bird's-eye view is what helps you create a kitchen that flows, making sure every inch has a purpose.
Choosing and Placing Kitchen Equipment
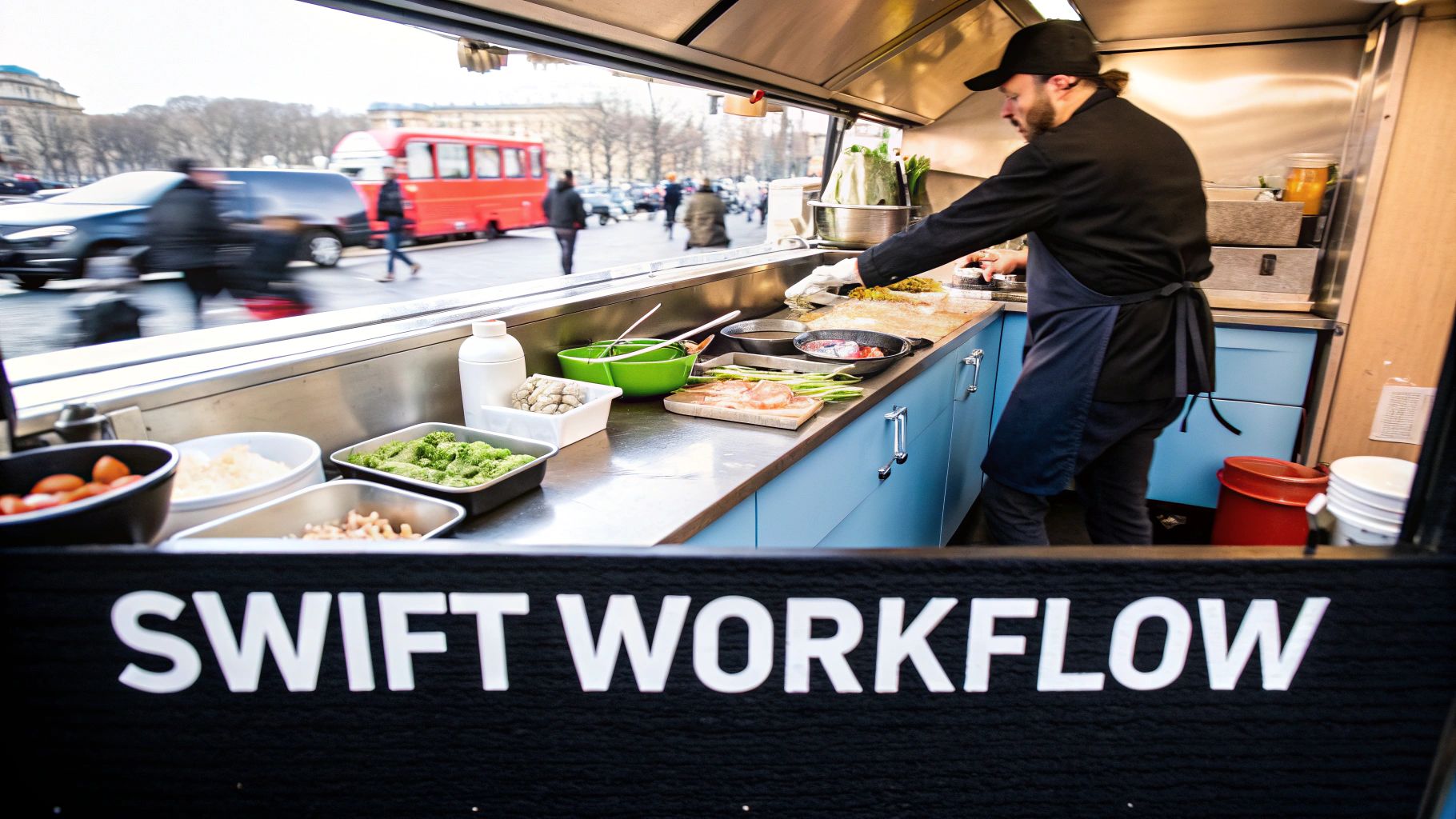
Alright, you've measured the space and sketched out your zones. Now for the fun part: picking the hardware. This isn't just about buying appliances; it's about choosing the engine that will drive your business. The right equipment choices will directly impact your speed, the quality of your food, and ultimately, how much money you make.
The golden rule in a food truck is to think like a minimalist. Every single piece of equipment has to fight for its spot. A great way to start is by making two simple lists: 'must-haves' and 'nice-to-haves.'
Your menu is the boss here. It dictates the 'must-haves.' If you’re slinging burgers, a high-quality charbroiler and griddle are non-negotiable. Running a taco truck? You'll need a steam table to keep your proteins perfect. The 'nice-to-haves' are those tempting extras—that specialty panini press or oversized mixer—that can wait. If it doesn't support a core menu item, it's just eating up real estate you don't have.
Focus on Your Main Cooking Lineup
The heart and soul of any hot food truck is the cooking line. This is where your signature dishes are born, and it’s where you absolutely should not cut corners. Invest in quality, commercial-grade equipment built to handle the bumps and bruises of mobile service. This lineup almost always lives directly under your main ventilation hood to keep heat, smoke, and grease under control.
For so many trucks, especially those grilling up burgers, steaks, or chicken, the commercial charbroiler is the undisputed star of the show. Picking the right one is a huge decision that affects everything from your food's flavor profile to your truck's power needs.
Let's break down the main players:
- Infrared Charbroilers: These are the masters of speed and searing. They use intense, radiant heat to cook food fast and evenly, locking in juices and creating those picture-perfect grill marks everyone loves. Perfect for high-volume items like steaks and burgers.
- Gas Charbroilers: The workhorses of the industry for a reason. Gas models give you fantastic, responsive temperature control, making them great for a wide variety of foods, from delicate fish to hearty vegetables. Their reliability makes them a favorite among seasoned operators.
- Electric Charbroilers: A smart pick if you want to avoid dealing with propane or have a specific power setup. They provide consistent heat and are often more compact, making them a great fit for smaller layouts or as a secondary grill.
The type of charbroiler you land on will have a domino effect, influencing your ventilation setup, your gas or electrical system, and the entire flow of your cooking line.
Prioritizing and Placing Equipment
Once you know what you need, it's time to play a game of inches. The goal is to place everything in a logical sequence that mirrors how you actually prepare food.
A classic rookie mistake is putting heavy hitters like your charbroiler or deep fryer too far from the prep counter. This forces your cook to waste precious seconds—and steps—during a rush. A smart layout flows naturally: cold storage (fridge) is near the prep counter, which leads directly to the cooking line (charbroiler, griddle, fryers), and then on to the assembly and service window.
Pro Tip: Secure everything. It sounds basic, but every single piece of equipment, from your main charbroiler down to a countertop mixer, must be bolted or strapped down for travel. Skipping this isn't just a safety hazard; it's a recipe for catastrophic equipment damage.
Think about how other key pieces slot into this workflow. For instance, if your menu is heavy on fried items, our wide range of commercial fryers is a logical place to look. Placing your fryer right next to your griddle or charbroiler creates a super-efficient hot zone for your main cook.
Embracing Multi-Functional and Compact Gear
In a food truck, space is gold. Always be on the lookout for equipment that can pull double duty. Why get a separate griddle and charbroiler when a combo unit could serve your needs and save you 24 inches of precious line space?
Here are a few examples of smart, space-saving moves:
- Prep tables with built-in refrigeration: These undercounter units keep ingredients chilled and right where you need them, cutting out the need for a separate fridge near the prep station.
- Countertop models: Choosing countertop fryers, food warmers, or even smaller charbroilers can free up floor space for better movement and storage.
- Stackable ovens: If you need to bake, look up! Stackable convection ovens are brilliant for maximizing your vertical space.
The intense competition in the food truck world makes this efficiency a necessity, not a luxury. With over 48,000 trucks in the U.S. and a market projected to hit $4.36 billion by 2025, operators have to be smart. This pressure to perform is changing how kitchens are designed. For example, some trucks are now using AI voice ordering to slice labor costs by 20%, which changes how the service window area is laid out. A 25% spike in demand for sustainable packaging means layouts must now account for better storage and disposal. It all proves that a modern food truck kitchen isn't just about cooking—it's a direct response to market trends and economic reality. You can explore detailed insights on food truck profitability to see how these numbers connect.
Designing a High-Efficiency Workflow
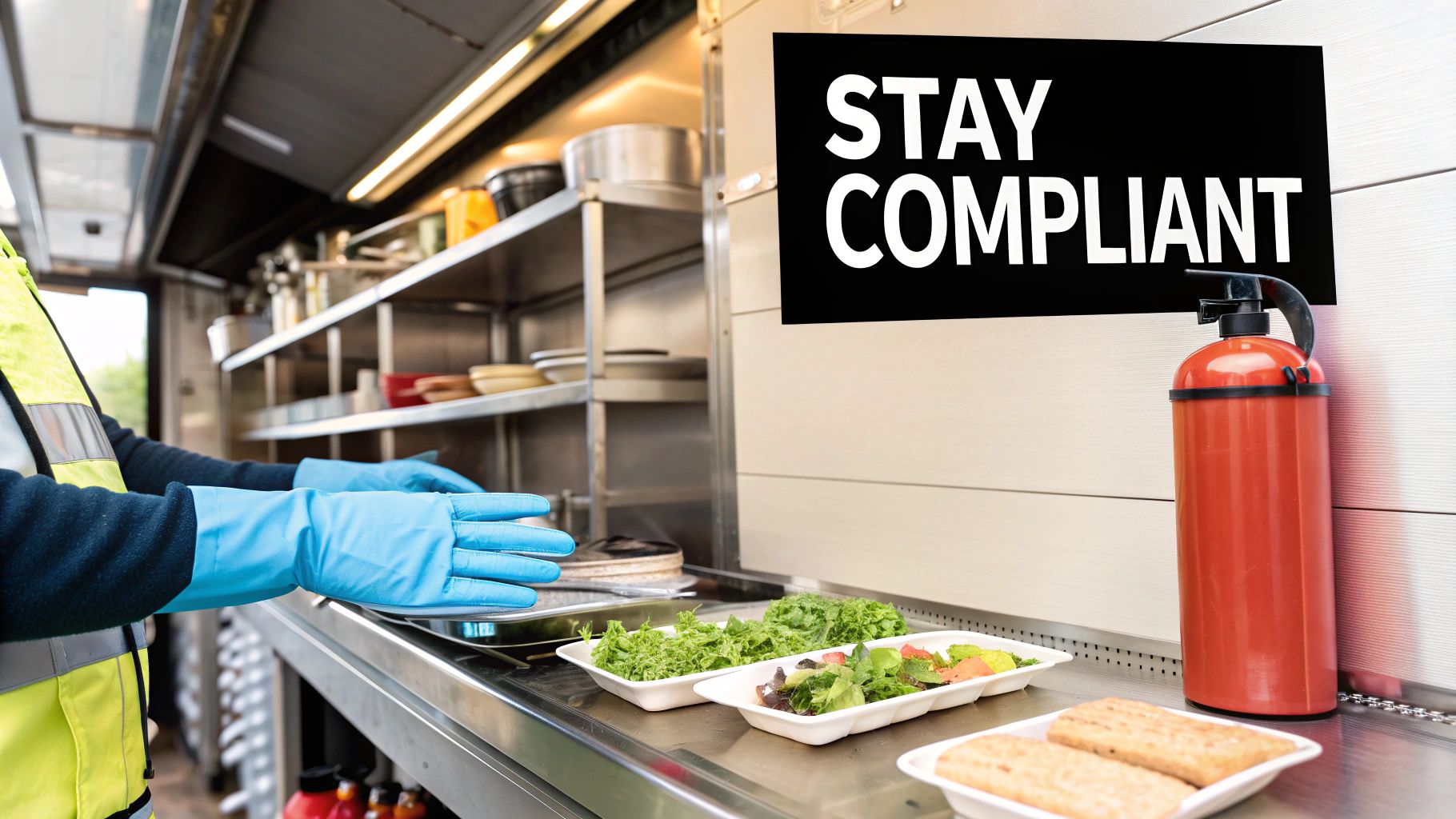
An efficient workflow is what separates a chaotic, clumsy food truck kitchen from a well-oiled, profit-pumping machine. This isn't just about where you bolt down the equipment. It's about the human element—how your crew moves, communicates, and executes when you're slammed with orders. A smart layout that cuts out wasted steps and prevents bottlenecks is the real secret to faster service and happier customers.
The old "work triangle" concept from home kitchens is a decent starting point, but it gets stretched and adapted in the long, narrow corridor of a food truck. You have to create a natural, ergonomic flow between your key stations: storage, prep, and cooking. The goal is simple: let your staff pivot, not sprint, between their most critical tasks.
Adapting the Workflow to Your Menu
A one-size-fits-all approach to workflow is a recipe for disaster. Your menu is the choreographer for the entire kitchen dance. You have to think through the journey your food takes, from raw ingredient to finished product, and then design a layout that makes that journey as short and logical as possible.
Let's look at a couple of real-world scenarios:
-
The Burger Truck: This kind of operation is all about assembly-line speed. The ideal workflow is linear. It starts at the low-boy refrigerator drawers holding patties and toppings, moves to the charbroiler and griddle, then to an assembly counter with buns and sauces, and ends right at the service window. Every step follows the last, minimizing movement and maximizing ticket times.
-
The Taco Truck: This layout is more about distinct zones. You’ll need a hot line for grilling meats, a separate cold prep area for dicing cilantro and onions, a steam table for holding different proteins, and a final assembly station. The workflow is less of a straight line and more like a hub-and-spoke model, letting one person build tacos while another works the grill.
In both cases, the layout is a direct reflection of the menu. This menu-first thinking is absolutely fundamental to an effective food truck kitchen.
The Service Window: Your Final Frontier
That service window is more than just a hole in the wall; it’s the handshake between your kitchen and your customer. The area around it needs to be designed for pure speed and accuracy. Placing your Point of Sale (POS) system right next to the window is a classic move, allowing one person to take orders and handle payments without getting in the way.
The final hand-off point should be a dedicated space right next to the window, preventing a mob of waiting customers from blocking new ones. This area needs dead-simple access to condiments, napkins, and bags. It’s the last step in a seamless process that leaves customers impressed with your speed.
A truly great food truck layout is completely invisible to the customer. All they know is their order came out fast, hot, and exactly right. The design is all about reducing the number of steps your crew takes, because in a food truck, every second saved translates directly into another sale.
Expanding Your Operational Workflow
The modern food truck is often much more than just a kitchen on wheels. Many of the most successful operators I know are running hybrid business models, combining their truck with a brick-and-mortar ghost kitchen to handle catering and delivery orders. This operational shift has a massive impact on your food truck kitchen layout.
A truck that also supports a delivery-focused ghost kitchen needs seriously beefed-up prep and storage capacity. Your layout has to be optimized for batch cooking and packaging, not just for serving a line of people at the window. This kind of multi-functional approach demands a more robust design from day one. For instance, some operators hit profitability within 4 to 6 months by adding a ghost kitchen. While the setup can cost between $25,000 to $100,000, it massively expands their reach beyond the whims of weather or seasonality. You can learn more about how profitable food truck ideas influence these operational choices.
This means your workflow must support two completely different functions: immediate service and future fulfillment. The layout needs more counter space for packaging, better dry and cold storage for bulk ingredients, and a flow that keeps the two operations from crashing into each other. This is where strategic equipment choice becomes even more critical. Having the right high-capacity charbroiler, for instance, lets you handle both a lunch rush at the window and a massive catering order at the same time.
Meeting Health Codes and Safety Regulations
Let's get one thing straight: navigating the web of health codes and safety regulations isn't just a box to check. It's the absolute foundation of your food truck business. You can design the most brilliant food truck kitchen layout imaginable, but if it fails an inspection, it’s completely useless. Compliance isn't a suggestion; it’s a non-negotiable part of your design process from the very first sketch.
Your first call should be to the local health department. Their rules are the law of the land for your truck. While regulations can vary from city to city, some core requirements are nearly universal. These aren't just bureaucratic hurdles—they exist to keep your staff and your customers safe.
The Non-Negotiable Requirements
Before you even start dreaming about where your charbroiler will go, you need to lock in the placement for your warewashing and hygiene stations. Trust me, these are the first things an inspector looks for, and their requirements are incredibly strict. Your entire layout must be built around them, not the other way around.
- Three-Compartment Sink: This is a must-have for properly washing, rinsing, and sanitizing your dishes and utensils. It absolutely has to be large enough to fully submerge your biggest pots and pans.
- Separate Handwashing Station: Health codes are adamant about this. You need a dedicated sink used only for washing hands, complete with hot and cold running water, soap, and paper towels. It must be easy for every staff member to get to.
- Fresh and Gray Water Tanks: You’ll need a freshwater tank to supply your sinks and a separate gray water tank to hold all the wastewater. The gray water tank must be larger than your freshwater tank—usually by 15%—to prevent a disgusting and business-ending overflow.
A common and costly mistake is underestimating the space these plumbing requirements will occupy. Plan for them first, and you’ll avoid a painful and expensive redesign after your initial inspection.
Material Choices and Equipment Clearances
The materials you choose for your walls, floors, and counters are just as important as your equipment. Health departments demand surfaces that are smooth, non-porous, and a breeze to clean and sanitize. This is why stainless steel is the undisputed king of food truck interiors. It’s tough, hygienic, and can handle the daily abuse of a commercial kitchen.
Just as critical is the space around your equipment. You can't just cram everything in like a game of Tetris.
- Walkway Clearance: Your main aisles need at least 36 inches of clear space. This isn't just for comfort; it's for safe movement when things get hectic.
- Equipment Spacing: Always leave a few inches of breathing room between hot equipment like charbroilers and fryers. This allows for proper airflow, prevents overheating, and gives you crucial access for deep cleaning.
- Ventilation Hood Placement: Any equipment that produces heat and grease—your charbroiler, griddle, fryers, you name it—must sit directly under an appropriate commercial ventilation hood. No exceptions.
Fire Safety and Suppression Systems
Fire safety is paramount in a tiny metal box packed with heat, grease, and electrical systems. Your food truck absolutely must be equipped with a commercial-grade fire suppression system. This is an automatic system installed right inside your ventilation hood, designed specifically to knock down grease fires. You'll also need strategically placed, up-to-date fire extinguishers.
A Class K fire extinguisher is mandatory for any kitchen, as it’s designed for fires involving cooking oils and fats. Your local fire marshal will tell you exactly what you need during their inspection, so working with them proactively is a smart move. Getting these systems right isn't just about passing an inspection; it's a critical investment in protecting your business, your team, and yourself.
For instance, when you're deciding on a powerful appliance like a convection oven, you have to consider how it fits into your fire safety plan. To see how different models can work within a safe layout, you can explore options for a commercial convection oven that meets both your cooking needs and strict safety standards.
Future-Proofing Your Food Truck Design
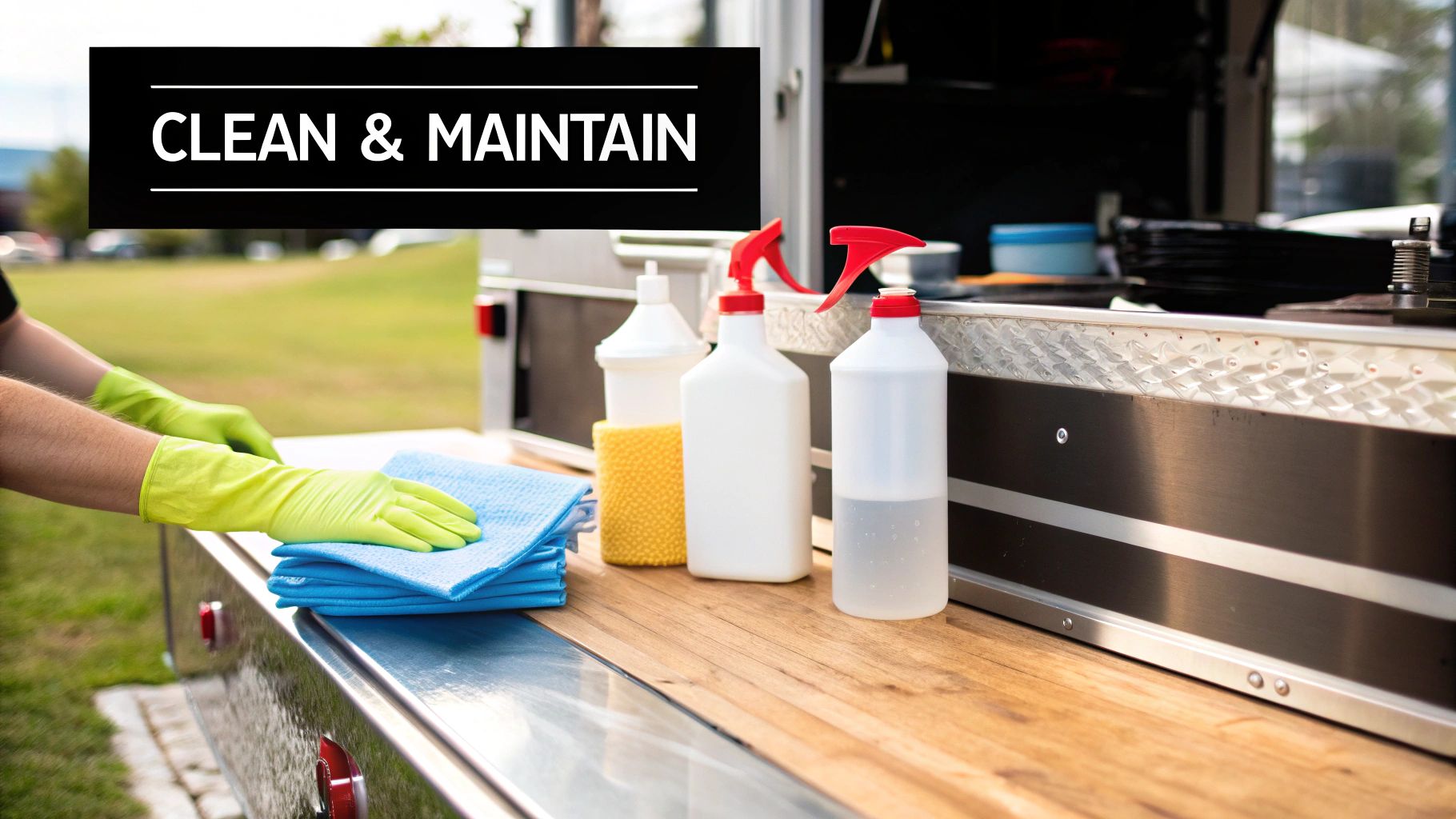
I’ve seen it happen dozens of times: a food truck owner builds the perfect kitchen for their launch menu, only to find themselves boxed in a year later when a new food trend explodes. The food industry moves at lightning speed. What’s hot today can be yesterday’s news tomorrow.
A smart food truck owner thinks like a chess player, always a few moves ahead. Building a kitchen that's not just efficient now, but ready to adapt, is how you protect your investment. It keeps your business agile enough to jump on new opportunities without a gut-wrenching, and expensive, complete overhaul.
The secret sauce here is modularity. Instead of welding everything into a fixed, rigid design, think in terms of adaptable components. This isn't just a clever trick; it's becoming a dominant trend for a reason.
For 2025, modular designs are changing the game, turning a cramped space—often just 100 to 200 square feet—into a surprisingly flexible workspace. We're talking about fold-away counters and stackable gear that reclaim precious floor space and make it easy to pivot your entire setup. This is a massive competitive edge. If you want to dive deeper, you can discover more insights about these food truck design trends and see how operators are boosting their adaptability.
Designing for Adaptability
Building in this kind of flexibility doesn't have to be some complex engineering feat. It really just comes down to a few smart choices during your initial build-out.
- Folding Prep Counters: This is a big one. Mount some of your counter space on heavy-duty hinges. When you don't need it, fold it down and—poof—you've got more room to move.
- Stackable Equipment: When you're picking out smaller appliances, specifically look for models designed to be stacked. It's the easiest way to take advantage of vertical space.
- Rolling Equipment Carts: Ditch the fixed shelving for dry storage. A couple of commercial-grade rolling carts can be moved, reconfigured, or even taken out of the truck entirely if needed.
These small decisions add up to make a huge difference, letting you completely reconfigure your layout for a special event or a last-minute menu test.
By thinking about tomorrow's needs today, you're not just building a kitchen; you're building a resilient business. An adaptable layout is your best insurance policy against a rapidly changing market.
Planning for Future Equipment Upgrades
Let’s play this out. Imagine your smash burger concept takes off and you desperately need a second charbroiler to keep up. A future-proofed layout saw this coming.
When you design your truck, intentionally leave a “flex space.” This is a designated spot with accessible utility hookups (gas, electric) that's left open, ready to accommodate a new piece of equipment down the line.
Just as critical is planning your utilities for a heavier load than you need on day one. Make sure your electrical panel and gas lines can handle more than your initial gear. This foresight saves you from the nightmare of ripping out walls and plumbing just to upgrade your infrastructure later. The same goes for cold storage; having a spot planned for another unit is a lifesaver. When you're mapping this out, browse our commercial refrigerators to get a feel for different dimensions and see how they might slot into a future layout.
Got Food Truck Layout Questions? We've Got Answers.
When you're staring at the empty shell of a food truck, the questions start flying. It's a puzzle with high stakes, and whether you're a seasoned pro optimizing your flow or a newcomer sketching out your very first design, getting the layout right is non-negotiable.
Let's dive into the most common questions we hear from operators. These aren't just details; they're the foundation of your daily grind, your service speed, and ultimately, your bottom line.
Your Top Layout Questions, Answered
One of the first things everyone asks about is spacing. How much room do you really need? Most health codes are pretty clear on this: they demand at least 3 feet of clearance in your main walkways. This isn't just for comfort—it's a critical safety rule for easy movement and emergency access.
When it comes to your equipment, especially those hot-line heroes like your charbroiler, don't cram them together. Leaving a few inches between units is crucial for proper airflow and, just as importantly, for getting in there for a deep clean. Always, always confirm these specifics with your local health department. Their rules are the ones that matter.
So, what's the biggest mistake people make? It's almost always underestimating storage and creating a clunky, inefficient workflow. People get so excited about the shiny new cooking equipment that they completely forget to plan for enough cold and dry storage. The result is a kitchen that feels cluttered and slows service to a crawl.
My best piece of advice? Before you buy a single piece of equipment, map out your entire process on paper. Follow an ingredient from the moment it comes off the delivery truck to the final hand-off at the service window. This simple exercise will expose bottlenecks before they become expensive, real-world headaches.
Finally, operators often wonder if their menu truly dictates the layout. The answer is a hard yes. Your menu is the blueprint for your kitchen's entire dance. A burger truck needs a logical, linear flow from the fridge to the charbroiler to the assembly station. A taco truck, on the other hand, will thrive with distinct zones for hot prep (grilling meats), cold prep (chopping cilantro and onions), and final assembly. Think of your menu as the script and your layout as the stage.
Equipping your food truck with the right gear is the first step toward a killer layout. Charbroilers.com offers a huge selection of commercial charbroilers—from powerful infrared and versatile gas models to efficient electric units perfect for any mobile kitchen. Explore our collection today to find the ideal charbroiler that fits your menu and truck design.
