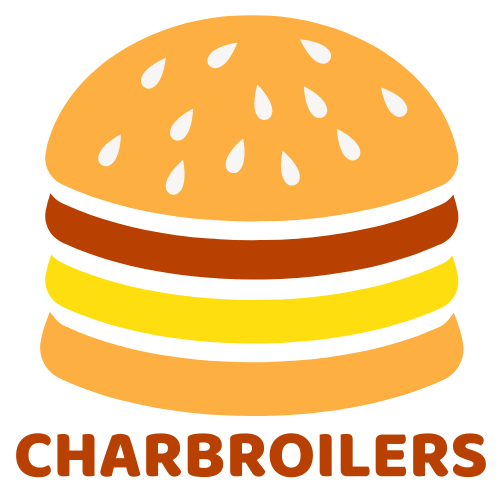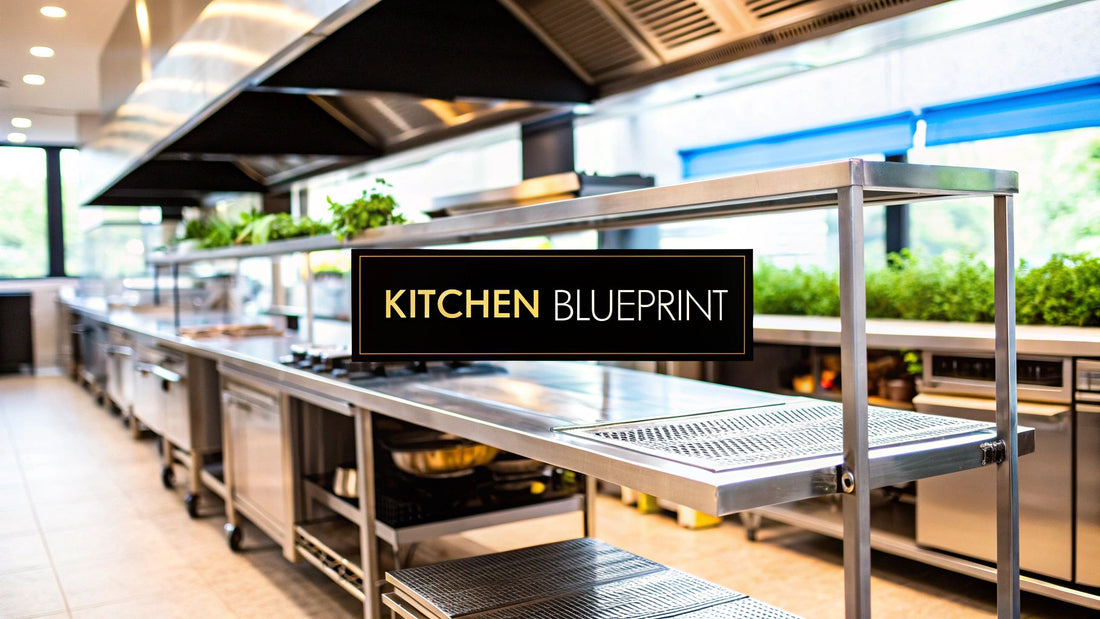
A Guide to Commercial Kitchen Layout Design
Share
The success of any restaurant doesn't just hinge on the menu—it's built on the operational backbone humming away behind the scenes: the kitchen. A strategic commercial kitchen layout design is far more than just finding a spot for all the equipment. It's the carefully choreographed blueprint for workflow, safety, and ultimately, your profitability. Nail this foundation from day one, and you'll prevent the costly bottlenecks that cripple service; get it wrong, and you're in for a world of headaches.
Why Your Kitchen Layout Is Your Most Important Decision
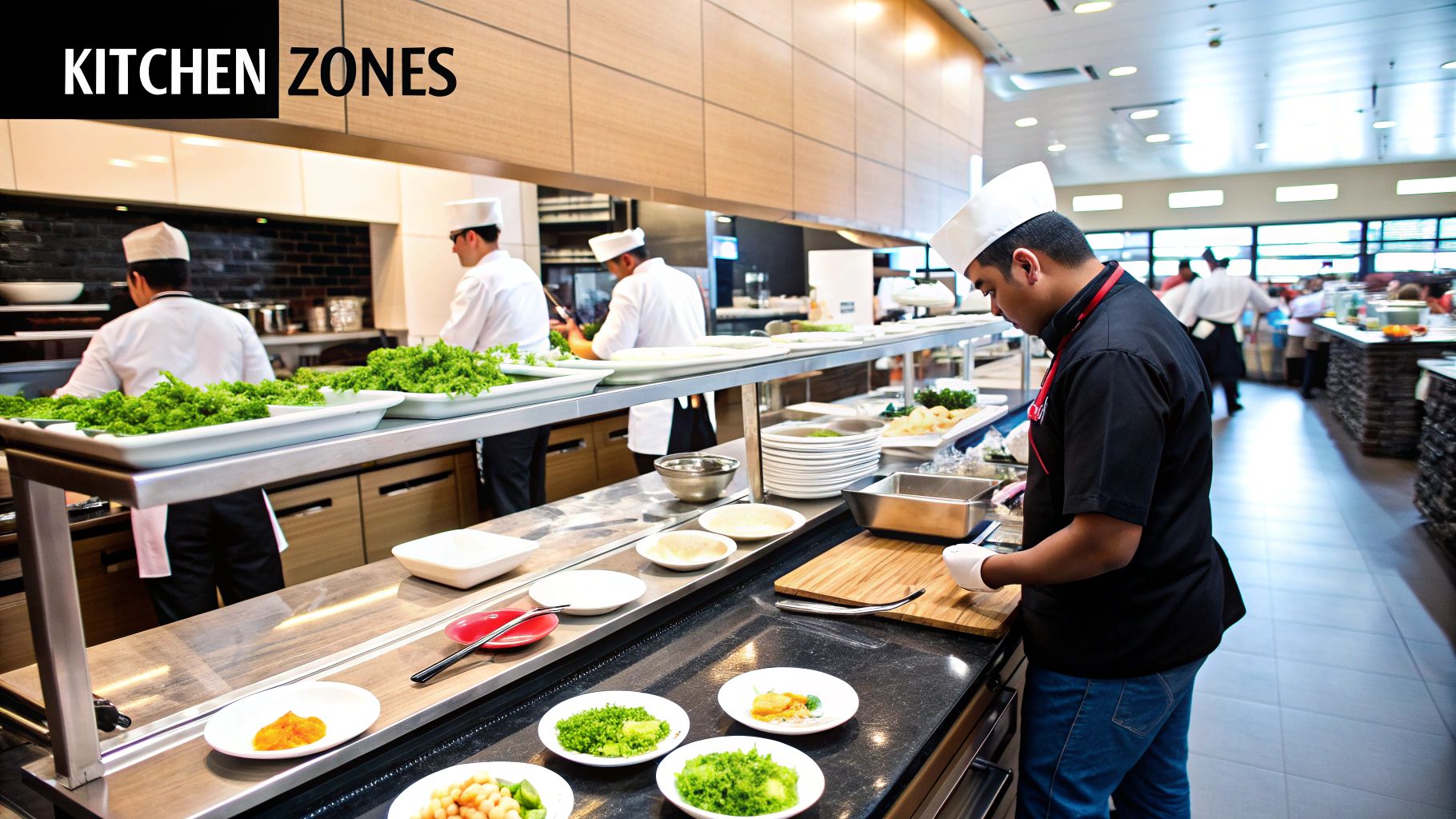
Think of your kitchen layout as the choreography for a fast-paced, complex dance. Every single movement—from a line cook grabbing a sauté pan to a server picking up a finished plate—needs to be fluid, intuitive, and purposeful. A poorly planned space creates friction. It means wasted steps, frustrated staff, and potential hazards, all of which chip away at your bottom line.
In my experience, an optimized kitchen isn't just a "nice-to-have." It's a performance multiplier that can boost your team's productivity by as much as 15-25%. The goal is simple: create a logical flow that mirrors the journey of food from delivery truck to customer plate. This journey naturally breaks down into five distinct work zones, and arranging them intelligently is what separates a chaotic, clunky kitchen from a calm, efficient one.
The Five Core Kitchen Work Zones
A great layout isn't about isolated stations; it's about how they all connect. Imagine your receiving area is on the opposite side of the kitchen from the walk-in cooler. Now picture your staff hauling heavy boxes of produce through a busy cooking line during the dinner rush. It's a recipe for disaster.
To avoid this, you need to plan for these five essential zones:
- Receiving and Storage: This is where it all begins—the first stop for every ingredient. This zone needs to be right next to a delivery entrance and have a clear path to both dry storage and your walk-in coolers and freezers. The faster you can get food stored safely, the better.
- Food Preparation: This is the wash, chop, and mix station. It’s where your prep tables, sinks, and mixers live. The key here is to position it so prepped ingredients can flow directly to the cooking line, minimizing travel time and keeping the line stocked.
- Cooking Line: This is the heart and soul of your kitchen. It’s where the magic happens, housing your heavy-hitters: ovens, ranges, fryers, and of course, your charbroilers. The arrangement of equipment here is absolutely critical for speed, consistency, and quality.
- Service Area: Think of this as the final checkpoint before food meets the customer. You need dedicated space for plating, garnishing, and a pass-through window or pickup counter that provides a seamless handoff to your front-of-house team.
- Cleaning and Sanitation: Home to your dishwashing machines, 3-compartment sinks, and trash disposal. To prevent cross-contamination, this zone absolutely must be located away from food prep areas. But it still needs to be easily accessible so staff can drop off dirty dishes without interrupting the kitchen's flow.
Key Takeaway: The best commercial kitchen layout design is all about minimizing the distance food and staff have to travel between these zones. Every step you can eliminate is time and energy saved, and that makes a world of difference during a hectic dinner service.
A Note on Equipment Selection
While this guide is focused on the layout itself, never forget that your equipment choices will heavily dictate the design. For example, picking the right commercial charbroiler is a massive decision. It doesn't just shape your menu; it directly impacts your space requirements and, critically, your ventilation needs.
Whether you land on a high-power gas charbroiler for its precise temperature control, an easy-to-install electric model, or an advanced infrared unit for that intense, even searing heat, its size and placement will be a cornerstone of your entire cooking line. We offer a wide selection of commercial charbroilers for your restaurant, including infrared, gas, and electric char broilers to meet any need.
Ultimately, a thoughtful commercial kitchen layout design is a direct investment in your business’s future. It creates an environment where your team can work safely and hit their peak performance, ensuring the kind of consistent quality that keeps your customers coming back for more.
Choosing the Right Layout for Your Business Model
Picking a commercial kitchen layout design isn’t like choosing off a menu; there's no single "best" option that fits every restaurant. The right layout is a direct reflection of your concept—your menu, how fast you need to serve, and even the vibe you want to create. A high-energy, quick-service spot needs a totally different engine room than a methodical fine-dining kitchen.
Getting this right from the beginning saves you from a world of operational pain later. It’s about making your physical space work for your business goals, giving your team the perfect setup to crush it, night after night.
The Assembly Line Layout
The Assembly Line layout is all about one thing: speed. It’s built for a straight, step-by-step production flow. Picture a classic burger joint or a busy sandwich shop. Food starts at one end—maybe with a cook toasting buns or prepping ingredients—and moves down the line to the next station until it’s fully assembled and out the door.
This layout is a beast for any restaurant with a focused, repetitive menu.
- Who it’s for: Quick-service restaurants (QSRs), food trucks, and any concept built on high-volume, standardized items like pizza or tacos.
- Primary Advantage: Pure, unadulterated speed. By keeping staff movement to a minimum and creating a clear, one-way workflow, it slashes ticket times.
- Key Consideration: It’s not very flexible. If you have a complex menu or change it up often, this rigid structure can easily cause bottlenecks and kill creativity.
The Zone-Style Layout
With a Zone-Style layout, you carve up the kitchen into distinct "zones" based on function—sauté, grill, fry, garde manger (cold prep), and so on. Unlike the assembly line, cooks stay planted in their designated areas. It's usually up to food runners or the head chef to move between zones, coordinating and pulling orders together.
This setup is a true workhorse, and for good reason—it’s how many full-service restaurants stay organized. A well-planned Zone layout keeps all the necessary tools for a specific task grouped together. Your fry zone, for example, will have your commercial fryers, a landing area with good heat lamps, and its own dedicated refrigeration for things like fries and onion rings.
The Island Layout
The Island layout centers around a main block of cooking equipment—usually the ranges, ovens, and charbroilers—while other functions like prep, storage, and dishwashing are set up along the outer walls. This creates a circular, highly collaborative workflow. Chefs can easily talk and move around the central island, making it the heart of the kitchen's action.
It's a very popular choice for larger kitchens where multiple chefs are firing on all cylinders at once. The island essentially becomes the command center.
Expert Insight: I've always found that an Island layout is fantastic for building teamwork. It lets the executive chef stand in one spot and oversee the entire cooking line, which makes a huge difference for coordination and quality control when you're in the weeds.
This layout is a powerhouse for fine dining or concepts with complex, à la carte menus that require a ton of communication. Just be warned, it demands a lot of floor space to keep the aisles clear and safe for everyone.
The Open Kitchen Concept
An open kitchen is more than just a layout—it’s a piece of theater. It smashes the wall between the kitchen and the dining room, turning the entire cooking process into entertainment for your guests. This format can borrow elements from Island or Zone-Style layouts, but it puts them on full display.
That kind of transparency builds immediate trust and injects a ton of dynamic energy into the dining experience. Of course, it also means your kitchen staff has to be on point with cleanliness, organization, and professionalism because they are always "on stage." A gleaming, well-organized cook line becomes part of your restaurant's aesthetic.
This image really drives home how a great layout creates clear, efficient pathways for your team, which is the foundation of a smooth service.
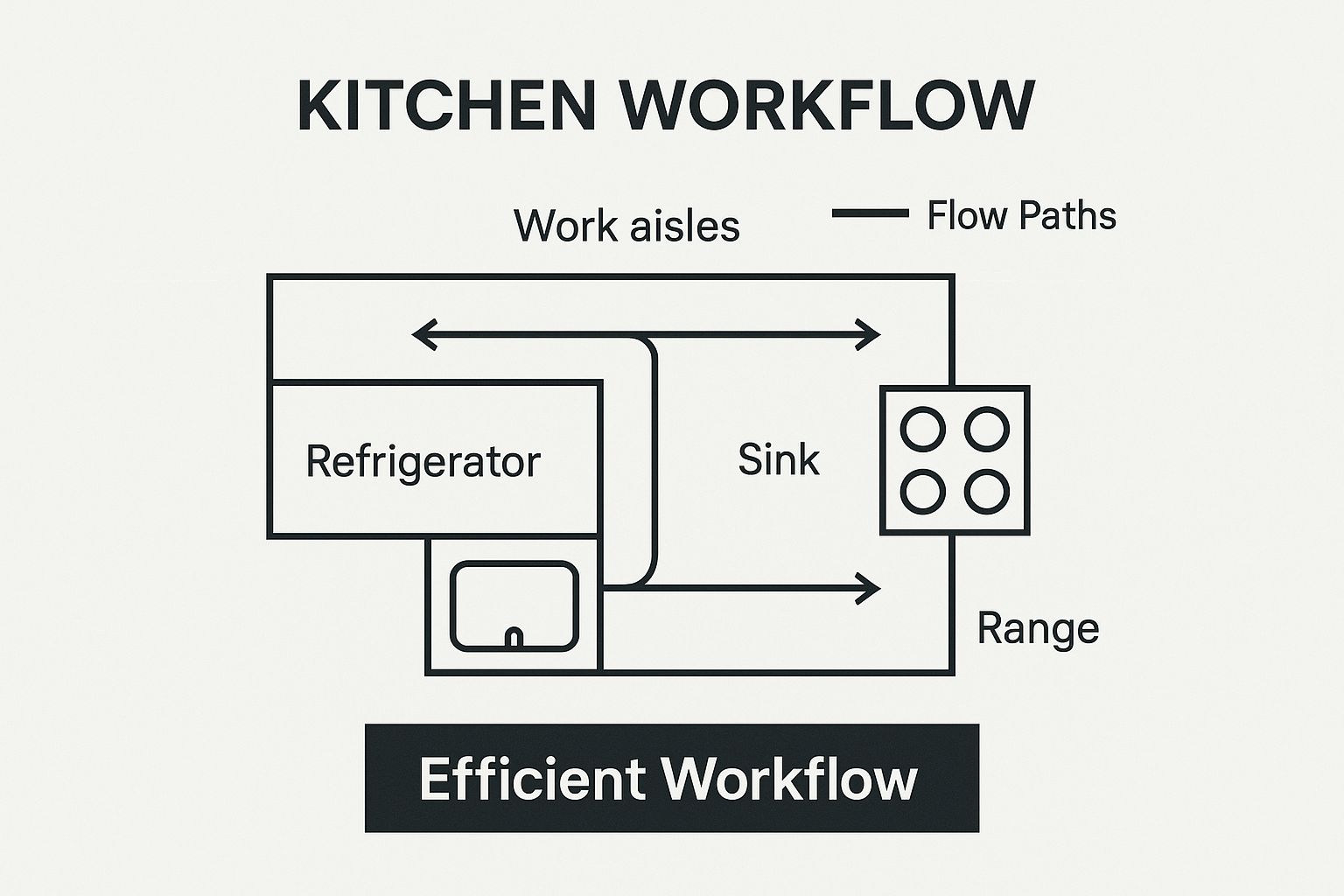
As you can see, the goal is to minimize staff crossing paths and to create direct routes between key stations. That’s where the real magic happens.
Before we wrap up, it’s helpful to see these layouts compared side-by-side. Every kitchen is different, and seeing the pros and cons in one place can help you zero in on the best fit for your specific needs.
Commercial Kitchen Layout Comparison
| Layout Type | Best For | Key Advantage | Consideration |
|---|---|---|---|
| Assembly Line | QSRs, Food Trucks, High-Volume Concepts | Unmatched speed and efficiency for standardized menus. | Lacks flexibility for complex or changing menus. |
| Zone-Style | Full-Service Restaurants, Hotels | Highly organized, prevents cross-contamination. | Requires clear communication between zones. |
| Island | Fine Dining, Large Kitchens, A la Carte Menus | Excellent for communication and chef oversight. | Requires significant floor space. |
| Open Kitchen | Chef-Driven Concepts, Modern Restaurants | Creates entertainment and builds guest trust. | Demands exceptional cleanliness and staff professionalism. |
Ultimately, choosing the right commercial kitchen layout design has a direct impact on your bottom line. An optimized plan streamlines everything, whether you’re using an assembly line for speed or an island to foster collaboration. The numbers don't lie: a well-designed kitchen can cut food and resource waste by up to 20% and boost productivity by 15-25%. In an industry with razor-thin margins, those are massive wins. And it’s not just about saving money—it also boosts staff morale by creating a less chaotic, more enjoyable place to work.
Placing Equipment for Maximum Workflow
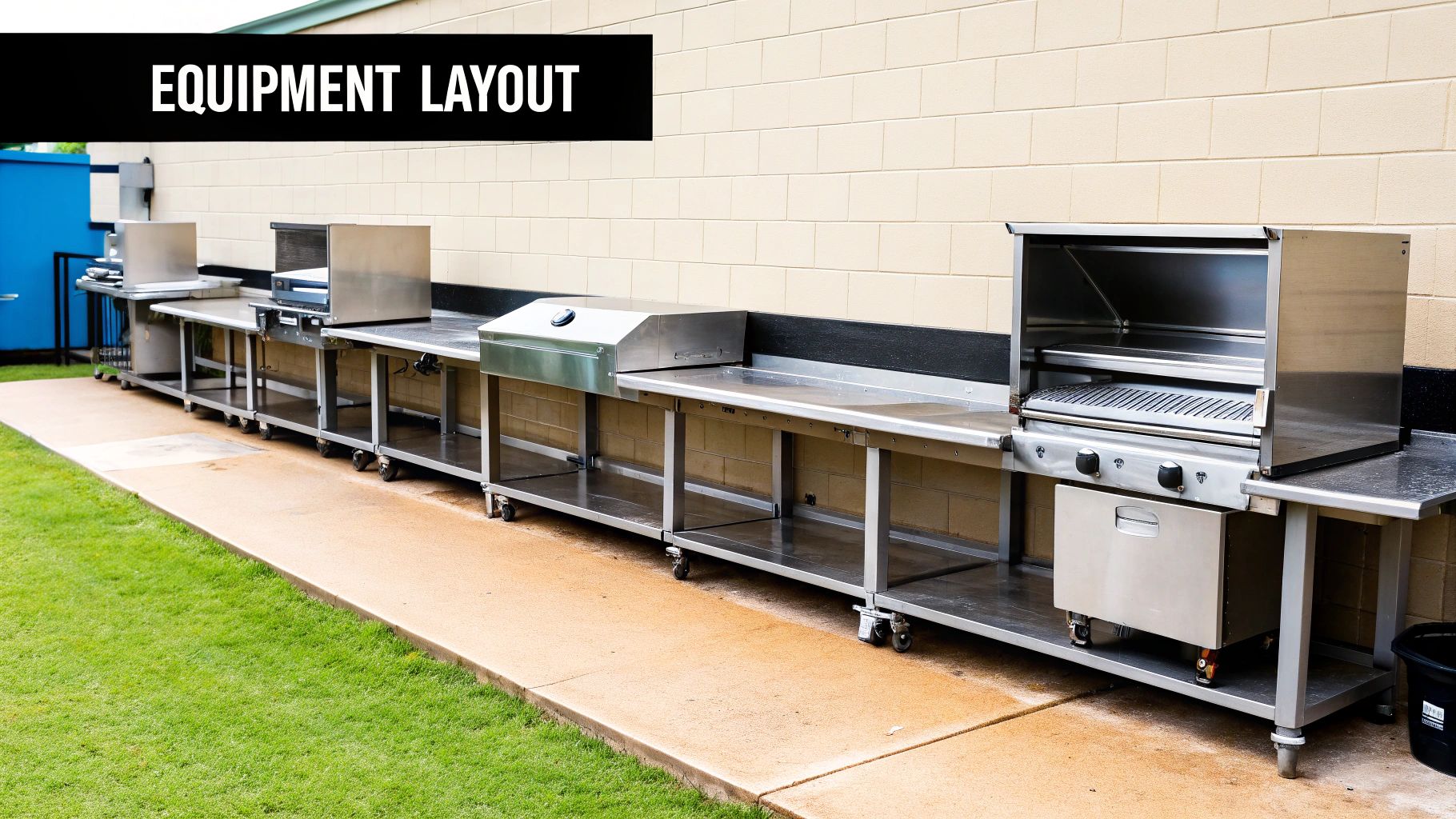
Alright, you've got a solid floor plan. Now for the fun part: turning that drawing into a real, three-dimensional workspace. This is where your commercial kitchen layout design comes to life, and it's all about placing the heart of your operation—the equipment.
This isn't a game of Tetris, just trying to make everything fit. It's about engineering a kitchen where every single action flows logically from one to the next, shaving off precious seconds and wasted steps. The cooking line is the engine of your whole restaurant, and how you arrange it will make or break your service speed and quality.
Mastering the Hot Line Layout
The hot line is where the fire and fury happen. To keep the chaos productive, you need to arrange your equipment to mirror how a dish is actually built. It sounds simple, but getting this right is a game-changer.
Think about the journey of your most popular menu item. A common and highly effective setup places equipment in the order of use. You might start with griddles and ranges, move on to charbroilers and fryers, and finish with ovens and holding cabinets.
This sequence creates an intuitive path for your chefs. A steak gets its initial sear on the grill, then moves to the charbroiler for those perfect marks and smoky flavor, and finally rests in a holding cabinet. When the equipment is in that order, your cooks aren't tripping over each other. It’s safer, faster, and just plain smarter.
The Charbroiler: Your Kitchen’s Flavor Center
If the hot line is the engine, the charbroiler is often the star player. It's what delivers that smoky, flame-kissed flavor that people line up for. But choosing the right one—and putting it in the right spot—is a huge decision. A poorly placed charbroiler can create a bottleneck that brings your entire kitchen to a screeching halt.
We’ve seen it all, and we have a wide selection of commercial charbroilers built for any concept. Understanding the core types is the first step.
- Gas Charbroilers: These are the classic workhorses. Chefs love them for their raw power, responsive heat, and the ability to create different temperature zones on the same surface. Perfect for high-volume steakhouses and burger joints that need fast recovery times.
- Electric Charbroilers: Don't have a gas line? No problem. Electric models are incredibly efficient and consistent. They're a fantastic solution for cafes, delis, or smaller spots, plus they are often easier to install and keep clean.
- Infrared Charbroilers: This is the high-tech option. Infrared units use intense radiant heat to cook faster, seal in juices, and virtually eliminate flare-ups. The result is unbelievably even cooking, and they can cut your energy use by up to 50%. They're ideal for delicate fish or getting that perfect, crusty sear on a premium cut of beef.
Expert Insight: Here's a non-negotiable tip from the field: Always place your charbroiler directly under the most powerful section of your ventilation hood. These units produce a massive amount of smoke and grease-laden vapor. Proper ventilation isn't just a code you have to meet—it's absolutely critical for air quality and fire prevention.
The Support Team: Fryers, Ovens, and Refrigeration
A star player is only as good as their supporting cast. The same goes for your charbroiler. The placement of your other core equipment is just as crucial for a smooth-running kitchen.
Fryers need their own dedicated zone. Position them right next to a landing area or breading station, and make sure there’s under-counter refrigeration right there for holding items like fries, onion rings, or chicken. This self-contained setup stops your fry cook from having to run across the kitchen for supplies.
Ovens—whether convection, combi, or deck—usually live at the end of the cooking line. This lets chefs finish or bake dishes without getting in the way of the grilling and sautéing action up front.
Refrigeration is the glue that holds the line together. You need low-boy or under-counter coolers and freezers placed at their point of use. The grill station gets its own cooler for meats. The salad station gets its own for greens and veggies. This one strategy will eliminate thousands of wasted steps to and from the walk-in every single shift.
Strategic Placement in Action
Let’s walk through a busy burger joint. The flow is everything.
- Griddle Station: Buns get toasted and patties get their first cook on a large griddle. We've seen many chefs use our commercial griddles for this, as they're also fantastic for breakfast service or cheesesteaks.
- Charbroiler Station: The patties then slide over to the charbroiler for that final, smoky finish while the cheese is melted on top.
- Assembly Station: From there, the burgers are passed to the assembly area. This spot should have refrigerated condiment rails and a clear landing space for fries coming straight from the fry station next to it.
This assembly-line flow, all made possible by smart equipment placement, is what allows a kitchen to be fast and consistent. Each piece supports the next step in the process, turning your line into a well-oiled machine that can crush even the most intense dinner rush. It's the final, critical piece of your commercial kitchen layout design.
Designing for Your Kitchen Staff
Let's be honest: a kitchen is nothing more than a room full of expensive metal without the skilled people who make it hum every single day. An exceptional commercial kitchen layout design is built around the human element. It recognizes that your staff's comfort and well-being are directly tied to your restaurant's consistency and bottom line. When your crew isn't exhausted and fighting their environment, morale skyrockets—and so does performance.
The real goal is to create a natural rhythm, a workspace where every step feels logical and unnecessary strain is engineered out of the equation. This means we have to move beyond the classic "kitchen work triangle" you see in homes. A commercial kitchen isn't one triangle; it's a series of overlapping work zones. Your job is to shrink the distance within each of those zones, cutting down on wasted steps and physical fatigue.
Creating an Ergonomic Workspace
Ergonomics is just a fancy word for designing the environment to fit the worker, not forcing the worker to contort themselves to fit the space. It's amazing how a few small tweaks in your layout can lead to huge gains in comfort and a massive drop in workplace injuries.
One of the most critical—and frequently botched—details is counter height. A standard 34-inch counter might feel fine for plating, but for someone doing hours of repetitive chopping, a slightly lower surface of 30-32 inches can be a game-changer for their back and shoulders. Think about varying the counter heights in different stations to match the actual work being done.
Aisle width is another area where you can't afford to cut corners. Main traffic lanes need to be at least 36-48 inches wide, period. This gives your staff enough room to pass each other safely—even when one is carrying a hot stockpot and the other has a full sheet pan—preventing collisions and creating a calmer, more efficient flow.
Smart Storage and Accessibility
I’ve seen more time wasted and frustration created by the frantic search for a specific pan or ingredient than almost any other issue. A truly ergonomic layout puts everything a cook needs within arm's reach. This isn't just about having a big walk-in cooler; it's about smart, decentralized storage.
- Point-of-Use Refrigeration: Put a dedicated under-counter cooler at every station. The grill cook needs their raw proteins right there, not ten steps away. The garde manger station should have its own supply of fresh greens, dressings, and garnishes.
- Accessible Shelving: Use open shelving for pots, pans, and bowls that are used constantly. A simple rule I always follow: heavy items go on lower shelves, lighter items go up high. This drastically reduces the risk of strains and sprains.
- Pegboards and Magnetic Strips: Get knives, whisks, and tongs up on the wall. This keeps them visible, easy to grab, and frees up precious counter space for actual prep work.
A kitchen designed with ergonomics in mind is a kitchen designed for longevity. It reduces the daily physical toll on your staff, which in turn lowers turnover and helps you build a strong, experienced team that can execute flawlessly day after day.
Today, technology is giving us an incredible advantage in perfecting these human-centric layouts. Tools like Building Information Modeling (BIM) allow designers to create incredibly detailed 3D models of the kitchen. We can literally simulate staff movement and workflows, spotting bottlenecks or safety hazards before a single piece of equipment is ordered. It’s a proactive approach that helps optimize the entire kitchen from the ground up. You can explore how BIM is shaping the future of kitchen planning to see just how powerful this technology has become.
How to Comply with Health and Safety Codes
Let's be blunt: a brilliant kitchen design is completely worthless if it fails inspection. Getting tangled in the web of health and safety codes can feel like a nightmare, but it's a step you absolutely cannot skip.
Failing to meet these standards doesn't just mean a delayed opening. We're talking about hefty fines, being forced to tear out new work, and creating an unsafe environment for your team. The best way to think about compliance isn't as a hurdle, but as the very foundation of a professional, successful restaurant that’s built to last.
Your first move is to understand the absolute must-haves. These aren't suggestions; they're strict requirements that local health and fire departments will enforce. Planning for them from day one is your best defense against expensive, last-minute fixes.
Essential Ventilation and Fire Safety
In any kitchen with a hot line, the single biggest safety concern is fire. That conversation always starts with ventilation. High-heat equipment—especially charbroilers, griddles, and fryers—kicks out a massive amount of smoke and grease-filled vapor. Without a powerful ventilation system, you’re creating a serious fire hazard and just plain awful air quality.
This means you must install a Type 1 hood, sometimes called a grease hood, directly over your cooking line. This hood needs an exhaust fan powerful enough to actually pull all those contaminants out. The size and power of that fan, measured in CFM (cubic feet per minute), isn't something you can guess on. It's dictated by the specific equipment you put under it. A six-foot charbroiler requires a much beefier system than a small countertop fryer.
Just as critical is the fire suppression system. This is the automated system, usually built right into your ventilation hood, designed to douse a fire before it gets out of control. It has to be installed and regularly certified by a qualified pro. Trying to place heat-intensive gear like a charbroiler without this protection is a direct, serious violation of fire codes.
Sanitation Stations and Equipment Standards
The primary goal of any health inspector is to stop cross-contamination before it starts. Your layout has to make handwashing easy and frequent.
- Hand Sinks: You’ll need dedicated handwashing sinks that are completely separate from your prep and dishwashing sinks. A good rule of thumb is to have a hand sink within 25 feet of every food prep and cooking area.
- Sanitation Stations: Your dishwashing station has a very specific setup. Usually, this means a three-compartment sink for the classic wash, rinse, and sanitize process, plus a commercial-grade dishwasher.
- NSF Certification: Look for the NSF (National Sanitation Foundation) logo on every piece of equipment you buy. This mark guarantees the equipment is designed for food safety—it’s easy to clean, made of non-porous materials, and doesn't have little crevices where bacteria can multiply. Choosing non-certified equipment is a surefire way to fail an inspection.
A critical detail I've seen trip people up is leaving enough space around and behind equipment for cleaning. Inspectors will absolutely check this. You need enough clearance for staff to get in there and easily wipe down walls, floors, and the equipment itself.
Cold Storage and Temperature Control
Holding food at safe temperatures is another pillar of health regulations. Your refrigeration has to be strong enough to keep food at or below 40°F (4°C), even when the doors are swinging open and shut during a chaotic service. Where you place these units is just as important as what they can do.
You'll need enough cold storage to handle your volume. This means walk-in coolers and freezers for bulk inventory and smaller, point-of-use units along the line for quick access. To see some options built to these tough standards, you can find a whole range of compliant commercial refrigerators and freezers designed for professional kitchens.
The Power of Proactive Engagement
The entire field of kitchen planning and compliance is a significant part of a larger industry. In 2023, the global kitchen design service market was valued at approximately $16.83 billion USD. Regionally, North America leads the market with over 35% of global revenue, driven by high rates of new construction and renovations in the food service sector. You can discover more about the kitchen design market to understand the industry's scale.
If I can leave you with one piece of advice, it's this: Talk to your local health and fire departments early in the process. Don't wait until your plans are set in stone. Show them your proposed kitchen layout, walk them through your equipment choices, and ask for their feedback.
Taking this proactive step turns regulators from potential adversaries into partners. They'll help you make sure your kitchen is built safely and correctly from the very beginning, saving you a world of headaches down the road.
Answering Your Top Kitchen Design Questions
Even with the best blueprints in hand, some questions always pop up during a commercial kitchen layout design. I’ve seen it a thousand times. Getting these sorted out early saves you from headaches and costly changes down the line. Let's tackle some of the most common questions I hear from operators.
What Is the Biggest Mistake in Kitchen Design?
Hands down, the single biggest mistake is a poorly planned workflow. It's a classic error that looks fine on paper but falls apart in the real world. This usually shows up as not having enough storage, putting key stations on opposite ends of the kitchen, or just not thinking through how a ticket actually moves from the printer to the expo window.
Think about it. If your line cook has to take ten steps back to the walk-in for every single order, you're bleeding seconds that add up to minutes during a rush. The best way to catch this is to print your floor plan, get on your feet, and physically walk through the motions of making your most popular dishes.
How Much Space Do I Need Between Equipment?
Giving your team enough room to work is non-negotiable for both safety and speed. As a solid rule of thumb, you need at least 36 inches for main walkways. For those high-traffic aisles where staff are working back-to-back, you'll want a more comfortable 48 inches.
Expert Tip: Never, ever guess on clearances for hot equipment. Pull up the manufacturer's spec sheet for every single piece. Your charbroiler, fryers, and ovens have very specific requirements for ventilation and fire prevention. Ignoring them is not just a safety hazard; it's a guaranteed way to fail your health and fire inspections.
This isn't just about satisfying the inspector. It’s about creating a kitchen where your crew can move quickly and safely without bumping into each other when the pressure is on.
Which Layout Best Minimizes Staff Movement?
If your goal is pure, raw efficiency, the Assembly Line layout is king. It’s engineered from the ground up to reduce wasted steps. Every station is set up in a logical sequence, so food flows down the line while your cooks stay put.
This is the layout of choice for almost every quick-service restaurant, food truck, or ghost kitchen for a reason. It's built for one thing: churning out a high volume of consistent orders as fast as humanly possible.
How Do I Choose the Right Charbroiler for My Kitchen?
Picking the right charbroiler is a cornerstone decision that really depends on your menu, what utilities you have available, and how busy you expect to be. It's the heart of most hot lines, so its placement directly under a powerful ventilation hood needs to be locked in early in your design process.
We have a huge selection of commercial charbroilers, and one of them is the perfect fit for your operation:
- Gas Charbroilers: The classic workhorse. Chefs love them for the raw power, instant heat, and the ability to create different temperature zones across the grates.
- Electric Charbroilers: A brilliant choice if you don't have a gas line or want incredibly consistent, even heat. They're also great for smaller kitchens where space is tight.
- Infrared Charbroilers: These are the efficiency champions. They use intense radiant heat to cook food faster, lock in moisture, and seriously cut down on those messy flare-ups. If you're searing a lot of steaks or burgers, this is your secret weapon.
At Charbroilers, we live and breathe this stuff. We can help you find the perfect piece of cooking equipment to anchor your entire kitchen. Check out our complete lineup of high-performance commercial charbroilers and let's build the heart of your hot line today at https://charbroilers.com.
